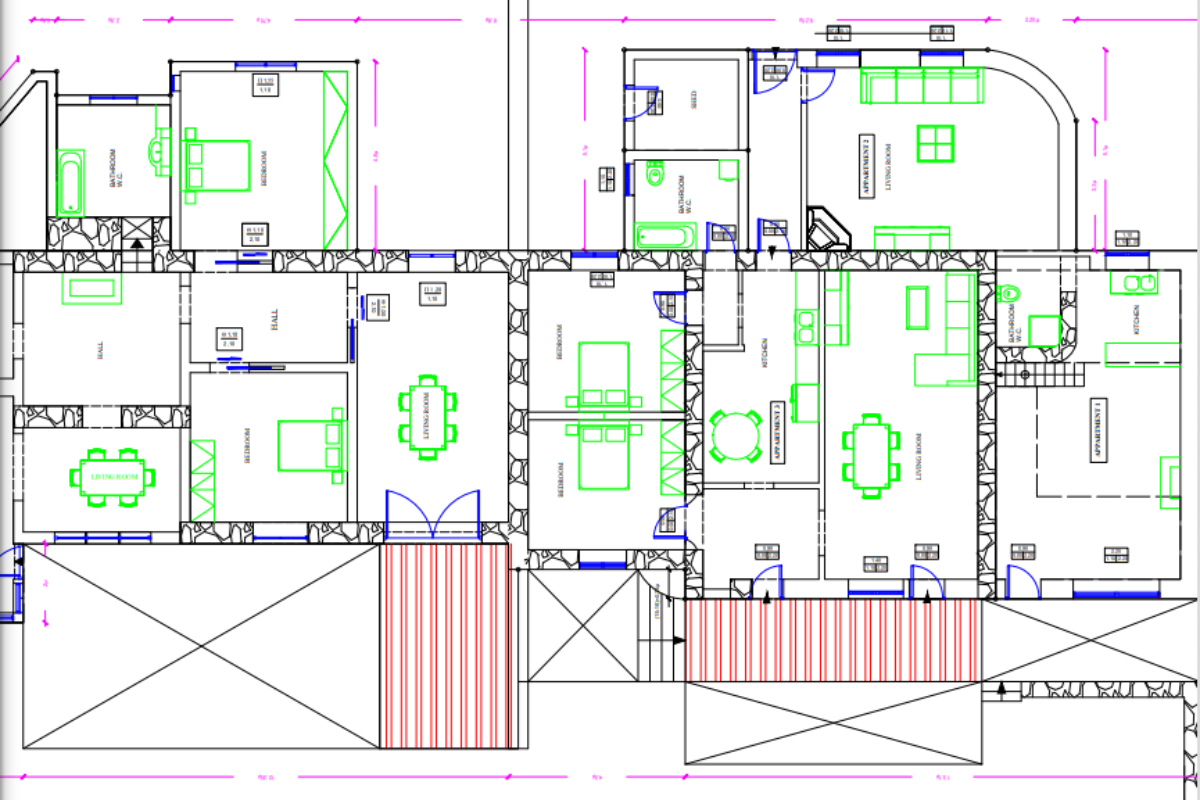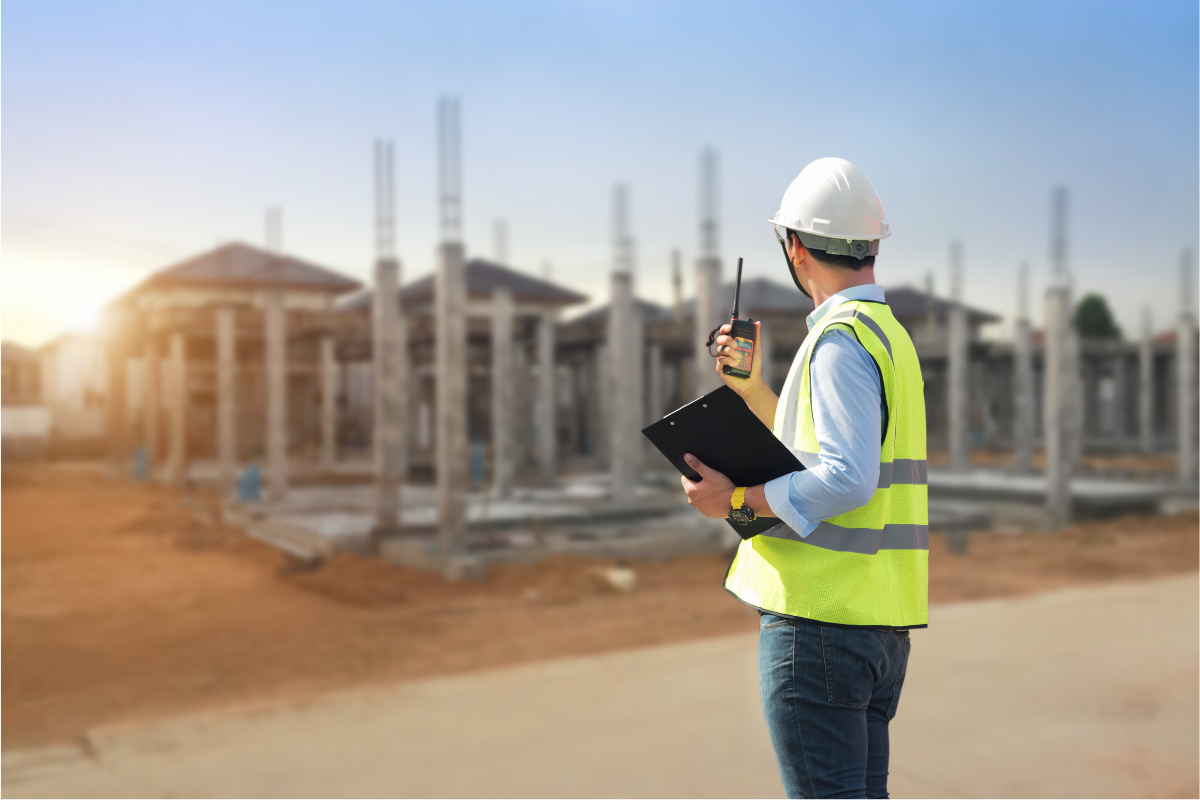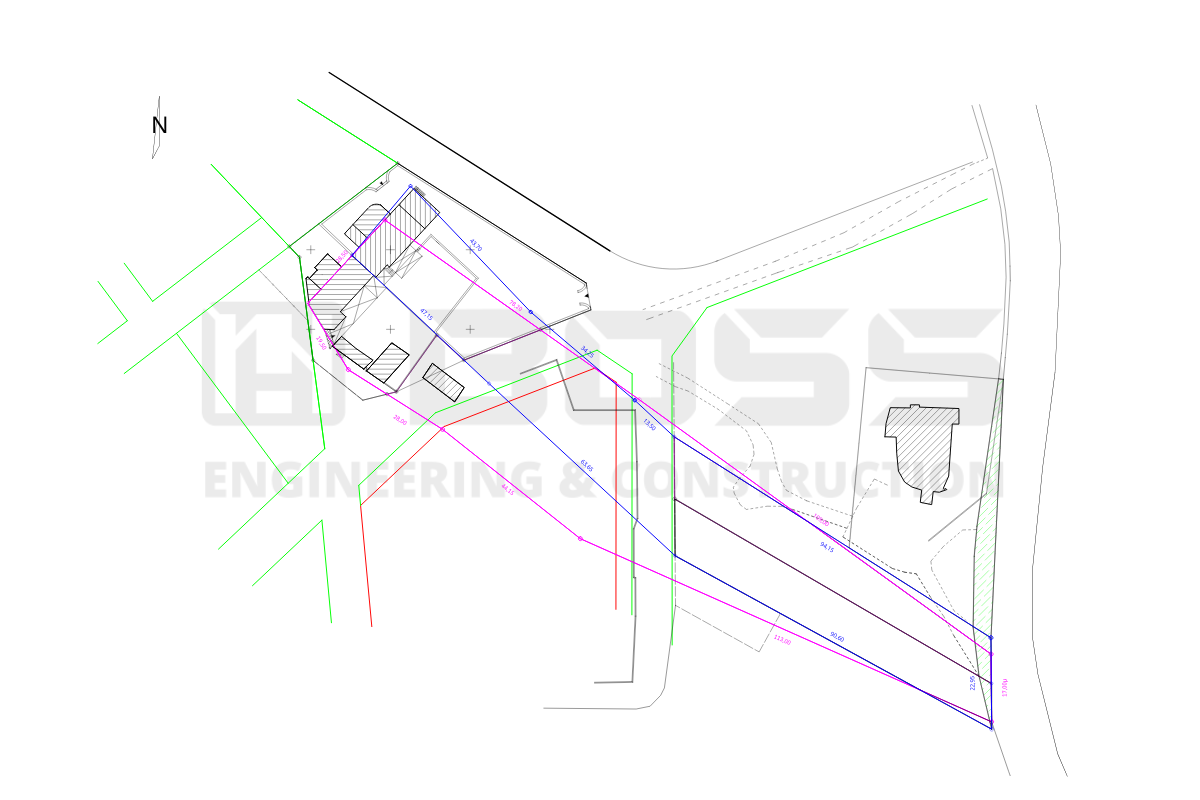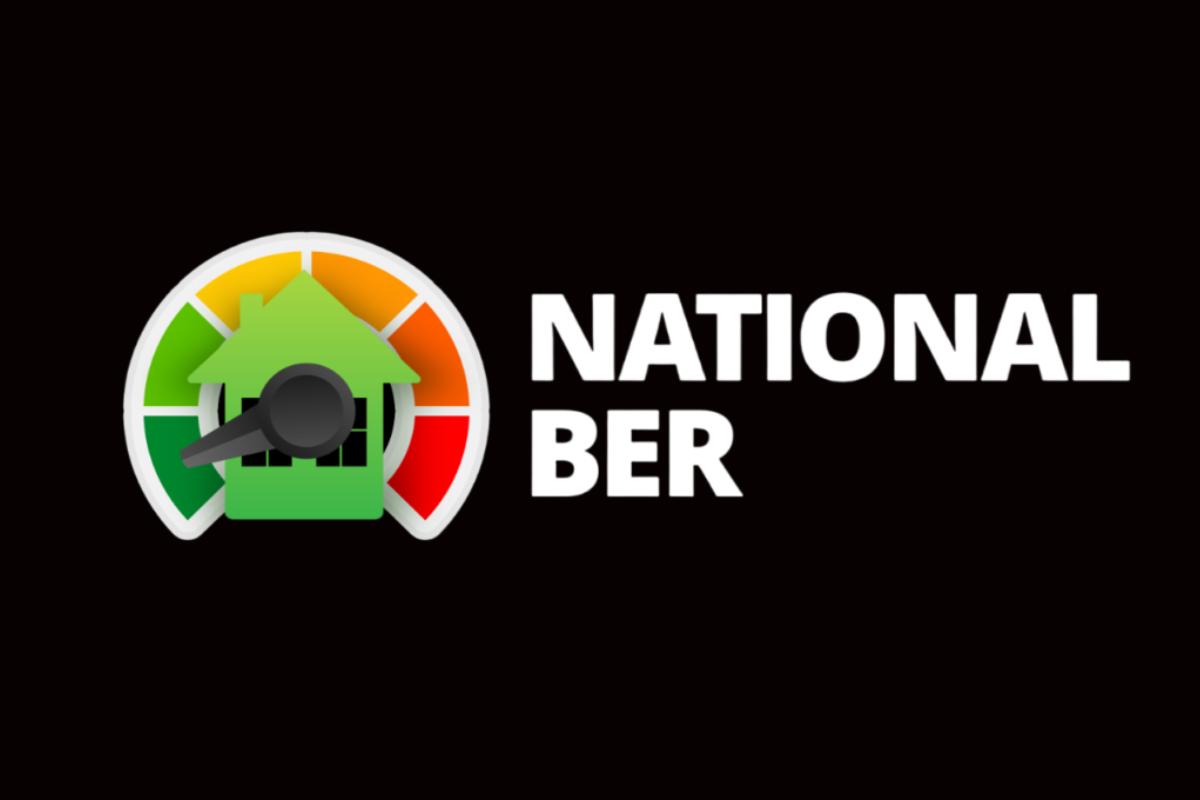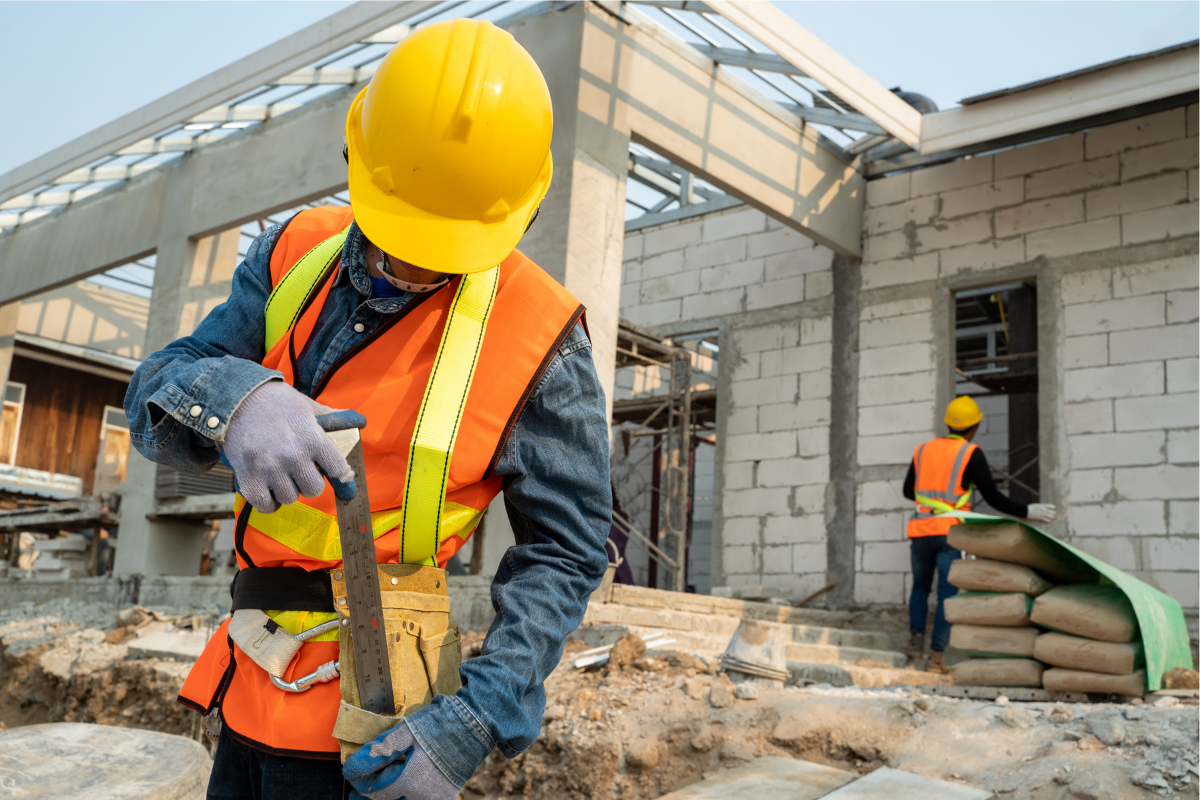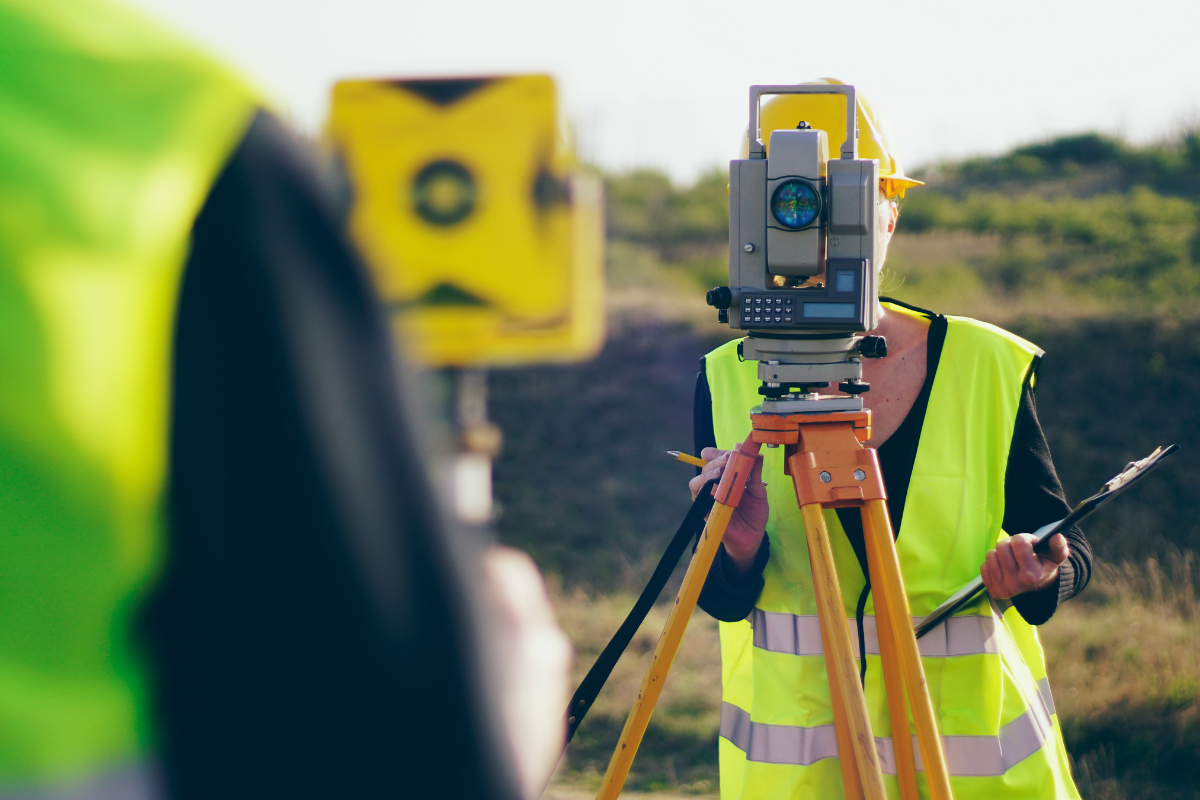Compiling of Construction/ Tender Drawings
More Information
Our Tender drawings encompass all necessary architectural and structural elements, providing a comprehensive overview that includes key dimensions, wall heights, clearances, and other critical measurements. These drawings serve as the foundational documents that inform potential contractors of the project's scope and requirements, enabling them to provide accurate and detailed quotations.
The Construction drawings, on the other hand, are more detailed and specific, incorporating all changes and updates made after the tendering process. They include precise working drawings that give builders and tradesmen the exact information needed for the construction phase, ensuring that every aspect of the build is clearly understood and executed as planned.
By compiling these detailed drawings, we aim to minimize uncertainties, reduce the likelihood of errors, and streamline the construction process, ultimately delivering a successful project that meets or exceeds client expectations.
.png)
 .png)


